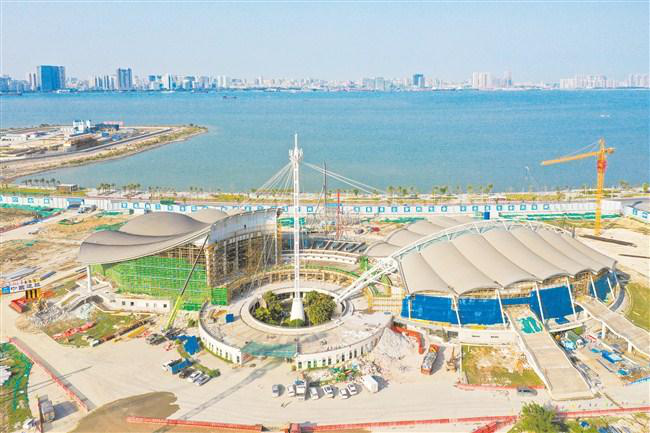
As one of the venue projects for the Asian Youth Stadium, the upgrade and reconstruction of the Shantou Swimming and Diving Hall in Nanbin Road area is ongoing. The main structure of the newly constructed comprehensive gymnasium, table tennis hall, water polo arena and so on will be completed as possible in July this year.
The project has a floor area of about 285,000 square meters and a building area of about 110,000 square meters. It consists of three parts: the venue area, the campus area and the outdoor court area. The venue area includes the reconstructed swimming and diving hall, the newly built comprehensive gymnasium, the table tennis gym, the water polo arena, the outdoor diving pool, the overhead floor, etc.; campus includes new teaching management area, living supporting area, the overhead floor, etc.; the outdoor court area includes the newly built athletics field, independent football field, basketball court, tennis court, rugby field, archery field, rock climbing gym and management rooms. Moreover, there are also roads, greenery belts, squares and other outdoor auxiliary projects.
Source:Shantou Daily, March 29, 2020
汕头游泳跳水馆改造力争7月底完成新建项目主体结构
作为亚青会场馆建设的项目之一,位于南滨路片区的汕头游泳跳水馆升级改造工作正如火如荼地展开,项目新建的综合体育馆、乒乓球馆、水球馆等力争今年7月份主体结构全部封顶。
该项目占地面积约28.5万平方米,建筑面积约11万平方米,由馆区、校区、室外场区三个部分组成:馆区包括升级改造原有的游泳跳水馆,新建综合体育馆、乒乓球馆、水球馆、室外跳水池、架空层等;校区包括新建教学管理区、生活配套区、架空层等;室外场区包括新建田径场、独立足球场、篮球场、网球场、橄榄球场、射箭场、攀岩场、管理用房等;另外还有道路、绿化、广场等室外附属配套工程。
来源:汕头日报2020-3-29