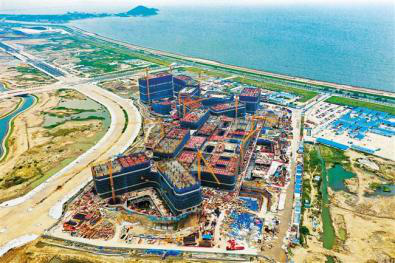
Since this year, the construction of the Relocation Reconstruction Project of Shantou Central Hospital has been "accelerated". The main structure of the two-story basement with a gross floor area of 160,000 square meters has been topped out, some main buildings have been topped out one after another, and the secondary structure and mechanical and electrical installation have been fully rolled out. During the Mid-Autumn Festival holiday, the Project was just at the crucial stage of ensuring the complete topping-out of the main structure on October 30 this year, so all the construction workers remained at their posts and made every effort to advance the progress of the project.
Located in the Tagangwei area of East Coastal New Town, the relocation reconstruction project of Shantou Central Hospital registers a gross floor area of 513,000 square meters. It is planned in accordance with the thinking of "combining normal time with emergency". It consists of 13 single buildings, and it is designed with 3,000 beds. After completion, it will become a modern international large Grade A tertiary general hospital integrating with medical treatment, scientific research, teaching and health care, and it can be used as a treatment base for major cases during the epidemic.
Source:Shantou Daily, Sep 13, 2022
汕头市中心医院易地重建项目冲刺全面封顶
今年以来,汕头市中心医院易地重建项目跑出建设“加速度”,16万平方米的两层地下室主体结构封顶,部分主楼相继封顶,二次结构、机电安装全面铺开。中秋假期,正赶上项目冲刺今年10月30日主体结构全面封顶节点的关键阶段,全体参建人员坚守岗位,全力推进工程进展。
位于东海岸新城塔岗围片区的汕头市中心医院易地重建项目总建筑面积约51.3万平方米,按照“平疫结合”思路规划,包括13栋单体建筑,设计3000张床位,建成后将成为集医疗、科研、教学、保健为一体的现代化国际化大型三级甲等综合医院,疫情期间可作为重大疫情救治基地。
来源:汕头日报 2022-9-13